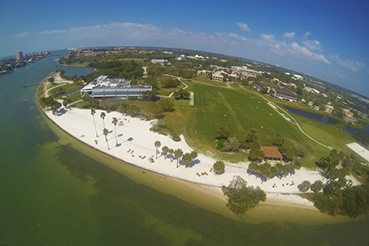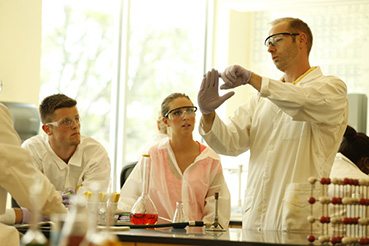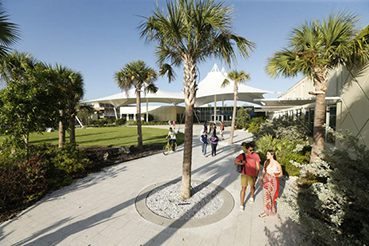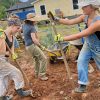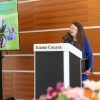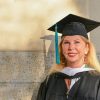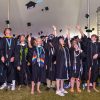The final phase of a three-year, $7.6 million project to renovate the three Sheen buildings is nearly complete.
Faculty have moved into their offices and students have settled into labs and classrooms in the newly renovated wing for math, physics and computer science (or MPC for short). The 14,000-square foot wing was completely gutted and retrofitted with new electrical, plumbing, air conditioning systems and storm-resistant windows.
Collectively the three wings total 35,000 square feet and have been renamed the Sheen Center. The other two wings are for Environmental Studies and Behavioral Sciences.
“They are like brand new buildings,” said Bill McKenna, director of planning, development and construction.
The renovations maintained the 1960s-era design of the buildings, which Eckerd folks have affectionately dubbed “Polynesian Gothic.”
A few exterior details are still in the works — some landscaping and an electric-car charging station, for example — but the bulk of the project is finished, said Professor of Environmental Studies Alison Ormsby, Ph.D., the project’s “shepherd,” or faculty liaison.
The most significant aspect of the project was reorganizing disciplines into the three separate wings to allow for easy collaboration, and upgrading the labs, Ormsby said.
“Everybody gained through this renovation,’’ said Ormsby. Both Environmental Studies and Behavioral Science get their own buildings for the first time.
McKenna agreed. “Math, physics and computer sciences, as well as Environmental Studies, were grossly undersized,’’ McKenna said. “It’s amazing we had the quality of instruction we had. It’s a tribute to our faculty. It’s a huge step up.”
Another major goal was to create comfortable common areas in each of the buildings to encourage collaboration. “We wanted to create ‘soft spaces’ where students can gather and interact with faculty and with each other,’’ Ormsby explained. A lot of learning happens in spontaneous encounters, and the common areas have helped stimulate that, she said.
But the project also created many new and technologically enhanced teaching spaces, including five computer classrooms, five new labs for physics and environmental studies and four classrooms, all with state-of-the-art projection equipment.
The renovations were done with an eye toward sustainability, including a rooftop solar power array that generates enough electricity for two of the wings and state of the art equipment to keep electricity use low. Energy efficiency increased 30 percent, McKenna said.
Nearly all the furniture in the three buildings was replaced with new, and the old furniture repurposed. About 100 desks were donated to Academy Prep . Country Day School got lab benches. The LiFT Academy got desks, chairs and white boards and bought some computer desks and rolling chairs. Boyd Hill Nature Preserve received stools and wooden cabinets. USF St. Petersburg got a wall of hardwood cabinets for a science lab. Paper Street Market bought mid-Century Modern chairs, couches and stools.
The furniture donations were coordinated by Professor of Computer Science Kelly Debure. “During tough economic times, many smaller educational institutions lack the funds for classroom purchases that are urgently necessary,” she said.
The Sheen Center renovations, designed by ARC3 of St. Petersburg and built by Biltmore Construction of Clearwater, were part of a much larger effort to enhance science education, including the $25 million James Center for Molecular and Life Sciences.

